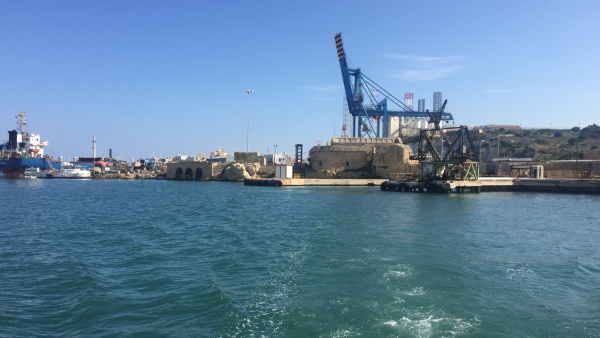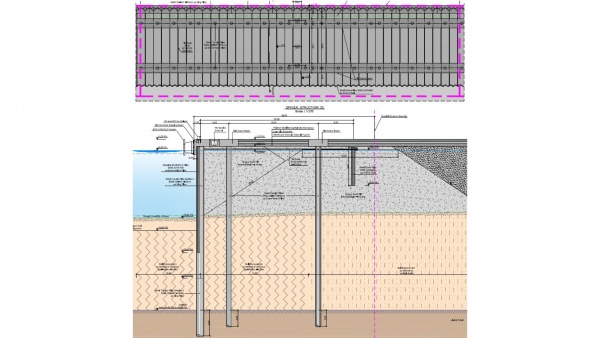RAS HANZIR NEW CARGO FACILITY

About the project
The project area Ras Hanzir, where the 360 meter quay for cargo handling will be constructed, is bounded to the east by Laboratory wharf (operated by Valletta Gateway Terminals Ltd.), to the west by Fuel wharf (operated by Central Cement Ltd.) and to the south by sheds, buildings and storage yards (operated by Enemalta Corp, and Enemed Ltd.) as well as fueling dolphins (operated by Enemed Ltd.) Contractors are called to tender for the Project.
The construction will be mainly carried out by the sea and will consist of clearing, excavation and demolition, quay retaining wall structure built in phases (special structures) including mooring facilities, seabed consolidation, land reclamation, and pavement works, laying of services and service preparation, buildings, gates, and barriers.
Our Work Scope
The scope of works includes the design of quay walls and reclamation areas. We provide the services to the Contractor for the technical tender proposal.
We submitted the documents as follows: bill of quantities, tender design report, and tender design drawings.
A new cargo wharf with a €65 million investment will be built in the Ras Hanzir area.
Owner: Infrastructure Malta
Our Client: Bidder as a Contractor
Upon completion, the facility will enhance the efficiency of Grand Harbor and increase the space for the mooring of ro-ro ships and similar cargo vessels in the Harbor.

Anchored Combi-Wall
The adopted system is composed of steel sheet piles driven between bearing steel tubular piles, anchored using tie-rods for retaining structure. The combi-wall consisting of steel tubular piles as the king member and steel sheet piles as the intermediate member. A steel sheet pile wall is used for the anchor system while the combi-wall and anchor wall are connected with steel tie-rods.
The crane beam supporting structure designed for the mobile crane which was operated on the quay wall area is a piled structure to transfer the loads to the solid rock. The beams are supported with steel tubular piles.